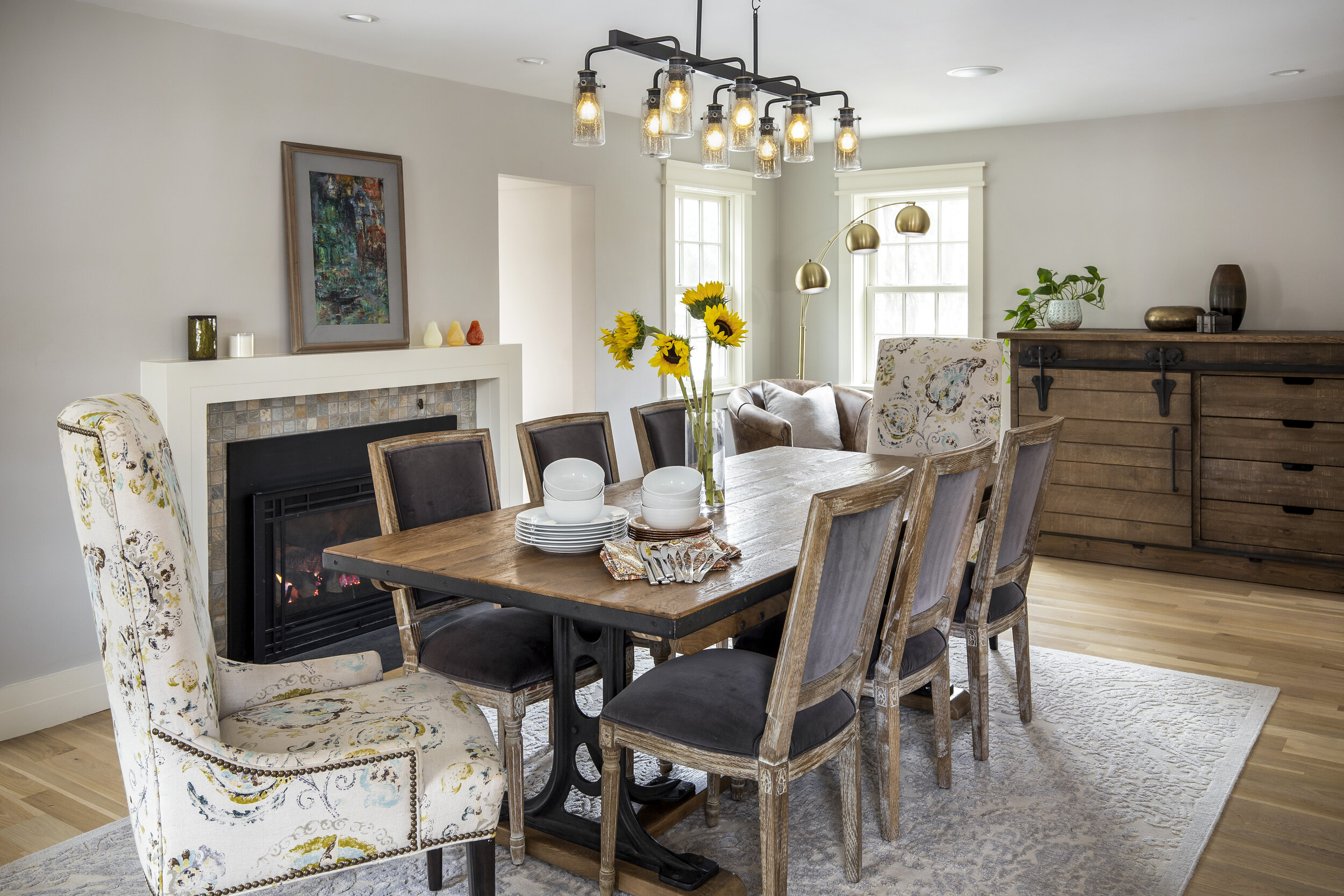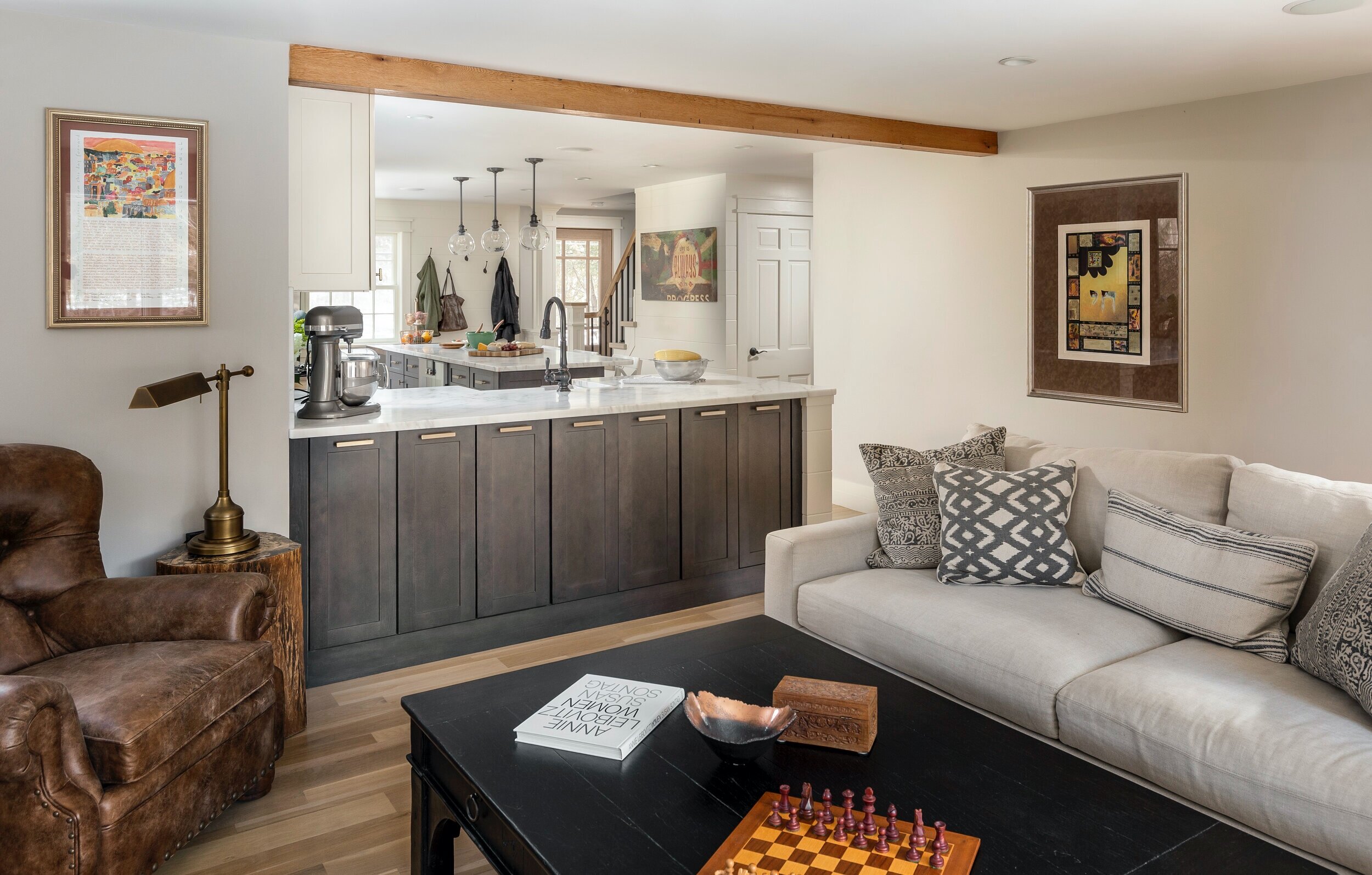Casual Dining Options vs. The Formal Dining Room
Since the turn of the millennium, more and more clients requested open concept spaces with casual dining - seating at islands and peninsulas, built-in banquettes, and breakfast nooks and niches. Formal dining rooms were on their way to the extinct species list. But will all that change in the 2020s?
Banquettes - which were virtually extinct themselves after their popularity in the 1950s - have made a big comeback. Why? For one thing: coziness. Other reasons: optimized use of space and hidden storage. Plus, you can squeeze more people around a table than with individual chairs. Some banquettes combine the two with some chairs and some built-in seating as we did in this Wayland banquette.
Island and peninsula dining options in the kitchen will still be popular, but don't pronounce last rites on formal dining just yet. In fact, we’ve seen clients turn their living rooms into large dining spaces to accommodate their friends and family when entertaining. Often clients ask for the kitchen to be open to living space with media and soft seating like sofas and comfy chairs. We created an open kitchen for a home in Wayland, but the formal living room became the formal dining room, complete with the fireplace. It’s lovely to dine in front of a wood-burning fire.
Eat-In Kitchens
And whatever happened to the eat-in kitchen? Well, get ready for this news: kitchen tables will also be making a comeback in this decade, especially in smaller, urban kitchens where the dining table doubles as a work space as in this South End condo.
Of course, some houses have enough square footage to allow for eat-in kitchens and separate dining rooms. We have renovated kitchens, adding casual dining at islands where there is also enough space for a table and chairs or banquette (and more than a small niche).
The Bottom-Line
Here’s the truth of the matter: there is no longer a set way we live, whether with formal dining or casual dining spaces or formal living or casual living spaces. If open-concept works for your family, then the KitchenVisions team can bring that vision to fruition and design in whatever style you prefer. Optimizing your space and transforming your home to make it exactly the way you want it is our goal. If you’re thinking of updating your home, let’s talk.
All photos by Michael Lefebvre except where noted.






