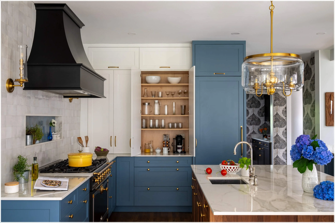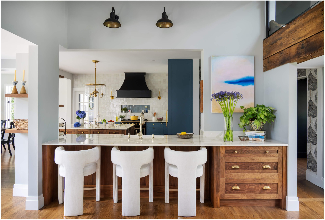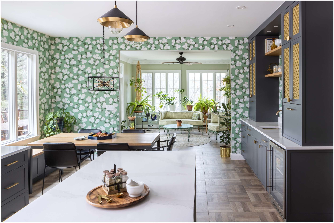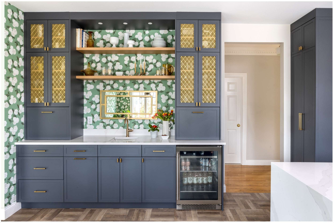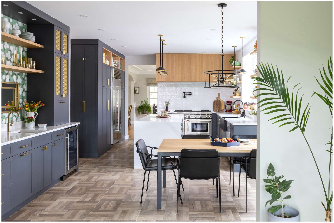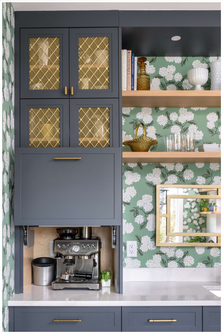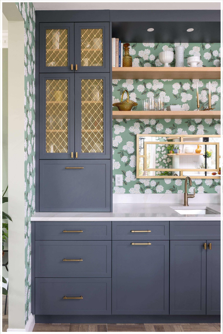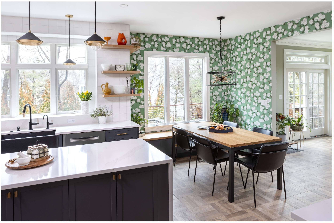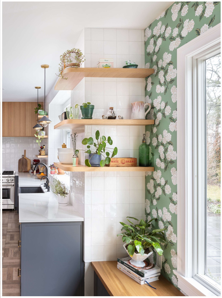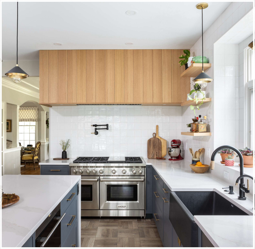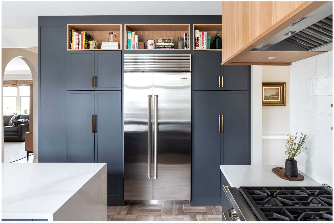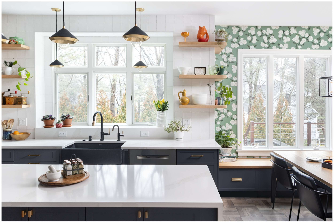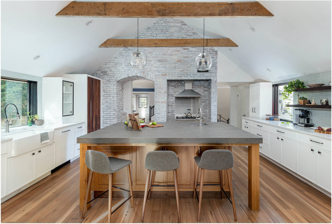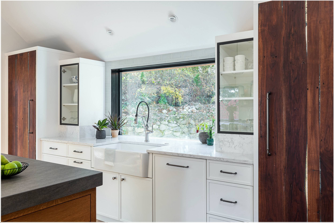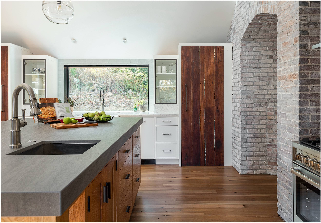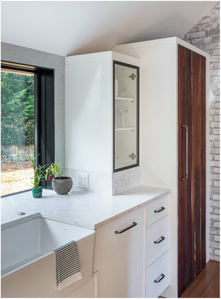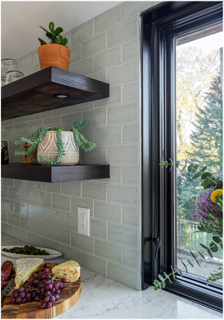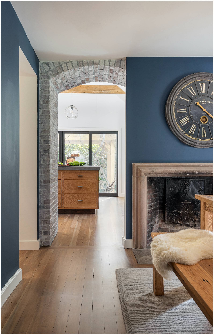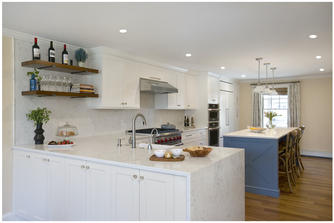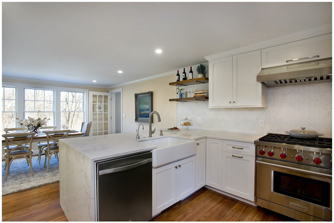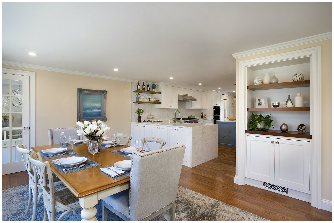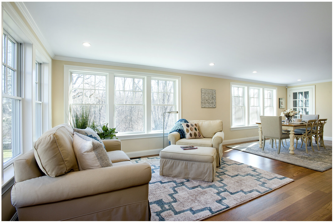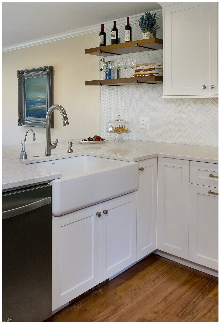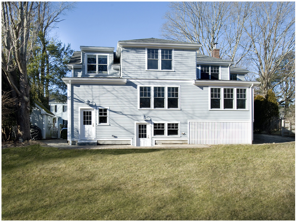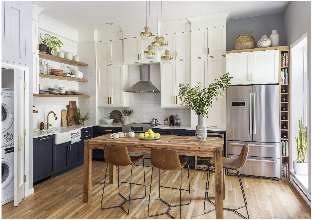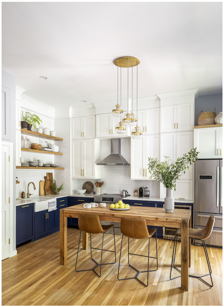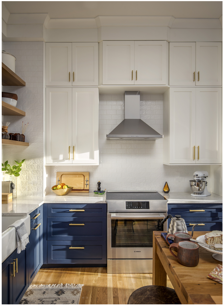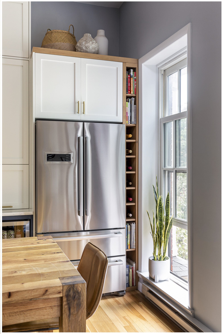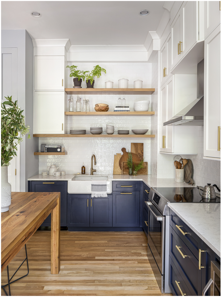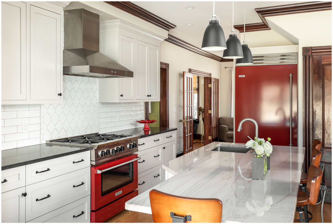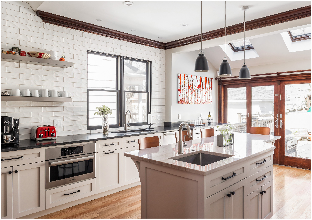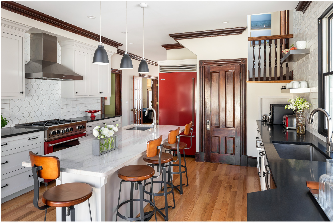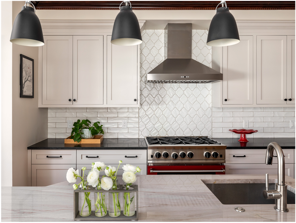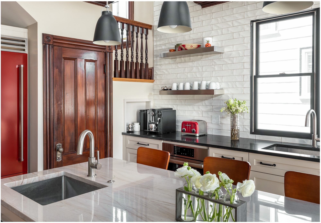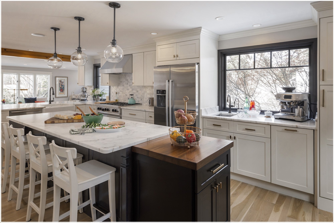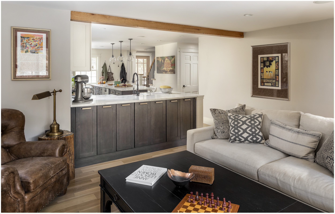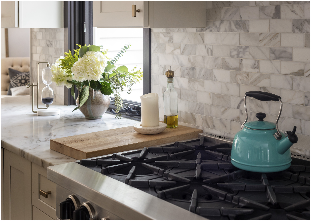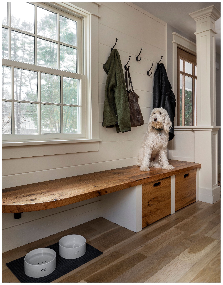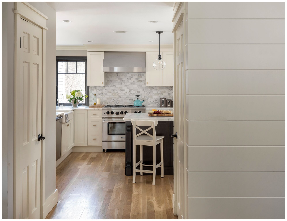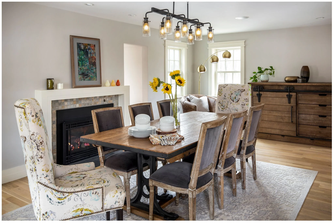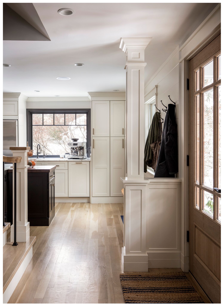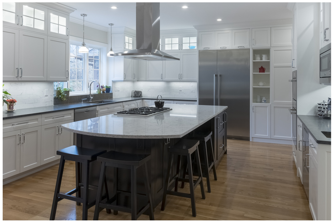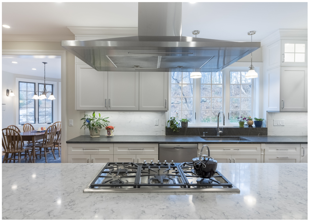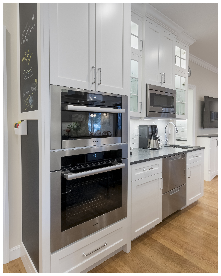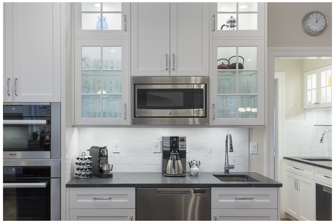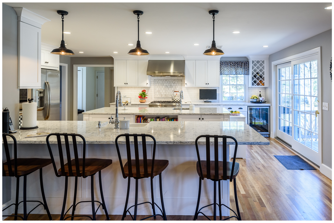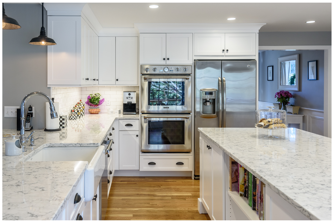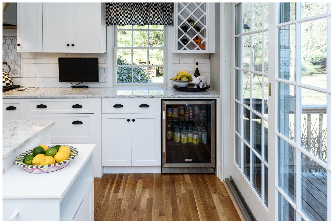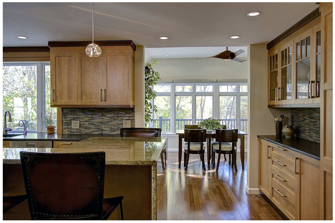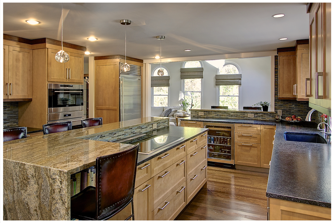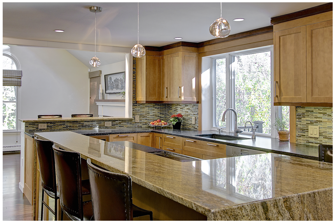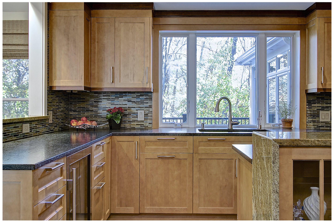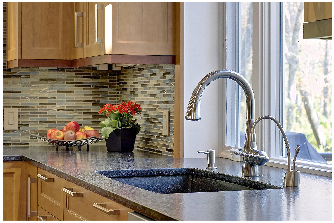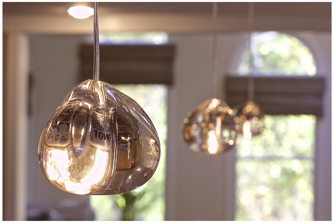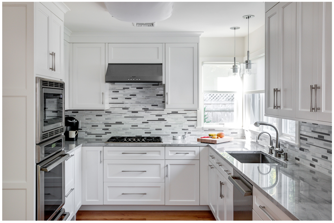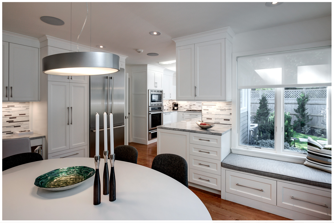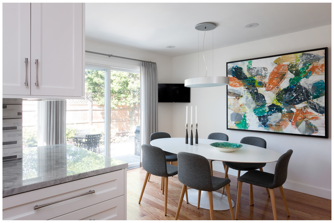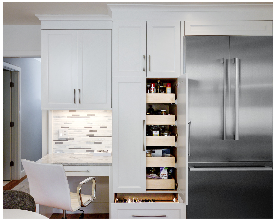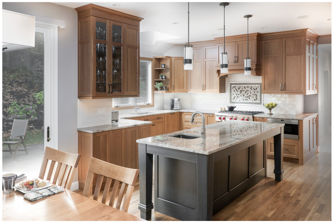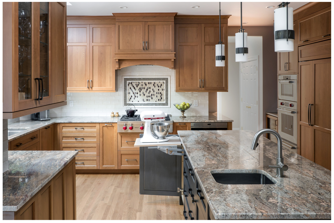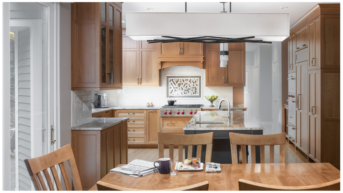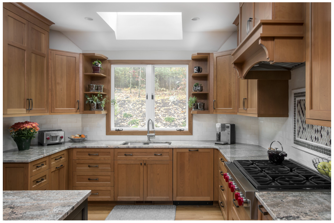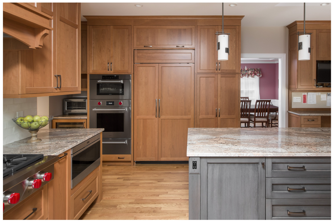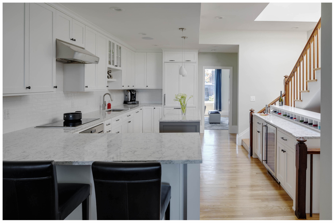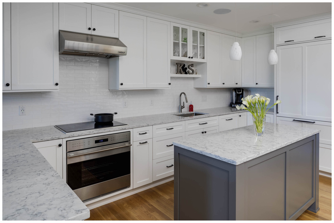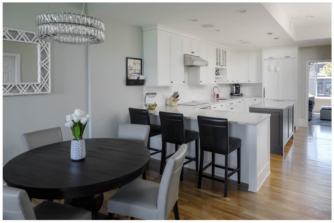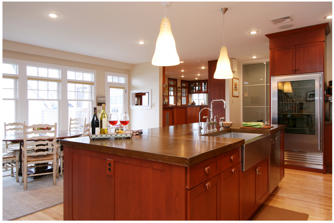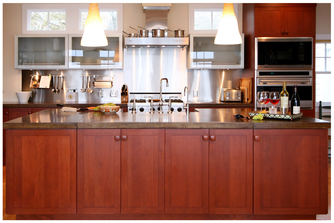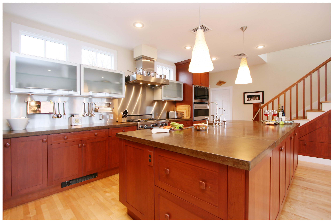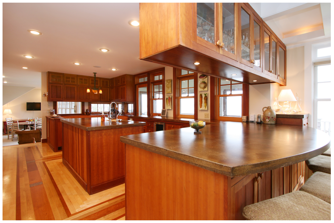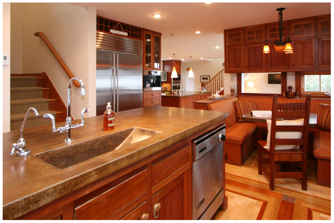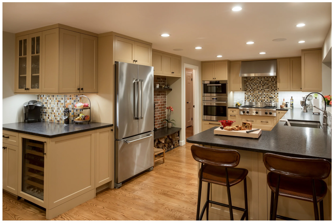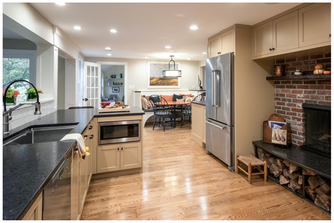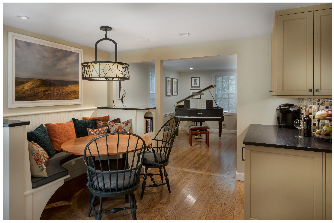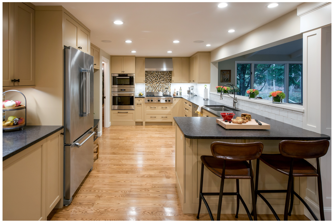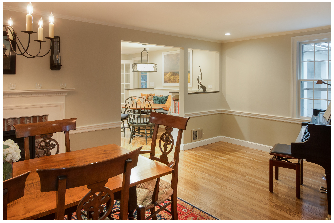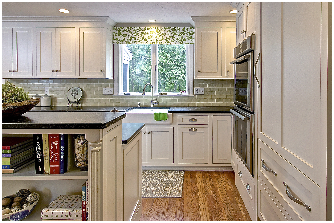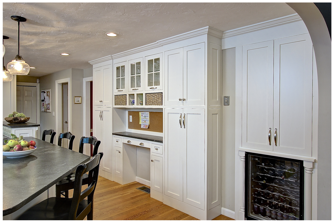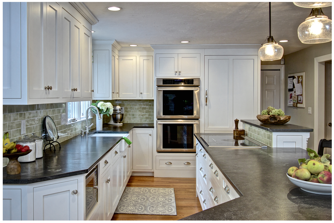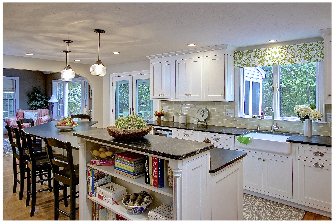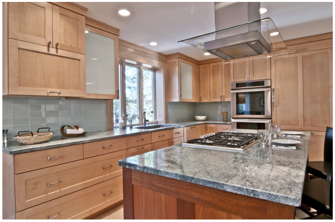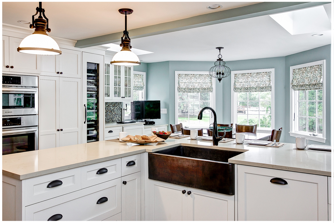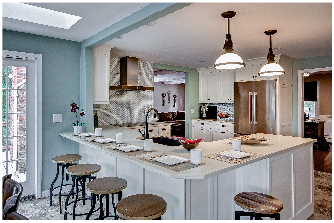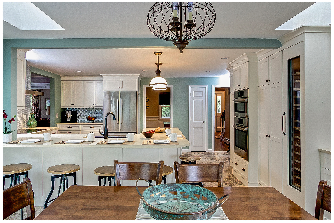Transitional New Traditional Modern
TRANSITIONAL
Epicurean Zones in Wayland, MA
Creating separate zones for cooking and cleaning provided the necessary backdrop for new appliances including the La Cornue range. Two under-utilized closets and a rarely used door to the side yard were reimagined as a butler’s pantry and deep beverage center on one side and food storage and an integrated freezer on the other. A new French door separates the kitchen and butler’s pantry from the front hall and gathering rooms.
Builder: Asher Nichols & Craftsmen
Photographer: Sabrina Cole Quinn
Color Block Party Kitchen Lexington, MA
The owners of a Lexington Colonial overthrew their outdated French provincial style kitchen like revolutionaries storming the Bastille. In its place a sophisticated mix of modern, eclectic, and romantic elements include charcoal gray cabinetry, green and white hydrangea wallpaper, and white oak open and floating shelves and range hood. The parquet tile floor marches through the kitchen encompassing the new banquette dining area and widened opening to the sunroom creating a space that better serves the clients. Stainless appliances, polished Calacatta quartz countertops with waterfall edges, and black and brass accents make it a well-armed showstopper.
Builder: Creative Home Improvements, Inc.
Photographer: Nystedt Photography
European Pastoral Kitchen
A 1924 European-styled home in Belmont features a renovated kitchen with limed brick, wooden beams, and an expansive island topped in Neolith Basalt Gray. Reclaimed wood clads the Subzero refrigerator and freezer along the front wall that was bumped out four feet. The kitchen opens to a trellis covered patio.
Builder: JensenHus Design Build
Photography: Michael P. Lefebvre
New Kitchen Blends Seamlessly with Wellesley Home Addition
Our client's original eat-in kitchen was connected to the living room by a small hallway. The existing rear screened porch was rarely used. We worked with GMT Home Designs who created a two-story addition off of the back of the house which includes the remodeled kitchen, dining area, and seating area, and mudroom below. The KitchenVisions team designed the kitchen and mudroom spaces. The new kitchen design includes a generous island with seating and storage, open shelving, and an expansive peninsula with a farm sink, quartz waterfall edge and porcelain herringbone tile. We removed a window to allow for the professional appliances. The new mudroom made an awkward area in the basement level into a much-needed functional space. Built-in shelves in the living area carry the style throughout the connected spaces. Woodland Contracting built the project.
Photographs by Shelly Harrison
Soaring South End Kitchen
This South End brownstone condo kitchen went from ordinary to outstanding with a new design that capitalized on the ceiling height and optimized the limited urban space. Soaring white upper cabinetry with bronze handles, lower cabinetry in navy blue, open wooden shelving and thoughtful elements delighted the first-time homeowners. Adding laundry and plenty of storage elevates this soaring South End kitchen. The project won a 2019 Gold EM NARI CotY Award and is featured in the Fall 2019 Boston Magazine HOME issue.
Red Hot in West Roxbury
Transforming this kitchen meant removing a secondary staircase to the second-floor landing. The additional square footage allowed for a full run of lower cabinets and appliances. Open stainless shelving gives the space an updated, industrial feel. Deep red appliances from BlueStar, contrasting countertop materials and industrial black pendants make this kitchen smokin’ hot!
Shiplap Shapes a Unified Kitchen in Wayland
By combining the original dining room and small kitchen that was open to the family room behind it, we designed an open kitchen in a Wayland home. The gleaming new hub has a generous center island, plenty of storage and natural light from the new windows, trimmed in black. This stunning renovation features cream Shaker-style cabinetry from Fabuwood in Linen paint, veined Calacatta marble tile backsplash, and Eureka Danby marble countertops, providing contrast with the darker island base in Cobblestone charcoal stain and Espresso stain end cabinet. Double pantry storage cabinets are to the right of the dedicated beverage/coffee center that boasts a second sink and 18" integrated Miele dishwasher. Shiplap adorns the walls around the kitchen and dining room, giving the home a relaxed, rustic feeling.
The original living room is now a spacious dining room, perfect for entertaining. With the center staircase walls scaled back to open the space and new traffic patterns created, a new direction has dawned for this Wayland home and kitchen.
Alluring Classic in Acton
A tired kitchen gets a stunning makeover with bright whites and grey tones. Viatera quartz topped expresso colored island and Jet Mist honed granite countertops, provide plenty of surface space. New wood floors in the kitchen mirror those in the rest of the home. White cabinets to the ceiling stacked with glass cabinets fit the tone and style of the home. Subzero, Miele and Fisher-Paykel Appliances were placed for ease of use for these avid weekend cooks and their family. A butler’s pantry between the kitchen and the dining room was updated as well. The ample island provides seating and storage and a beverage refrigerator on the back side, closest to the coffee bar. Bookshelves, Pantry space and multiple accessories inside the cabinetry allows this highly organized cook to find everything in its’ place. We completed this kitchen with a magnetic bulletin/chalkboard, for notes, doodles and family pictures, on the side of the ovens.
Quintessentially Wide Open in Wayland
What a difference widening doorways and removing walls can make! This elegant white kitchen using Cabico Cabinetry was created by taking the wall down between the family room and the kitchen, which allowed a large island and peninsula. By moving a window, an underutilized wall was able to become the cooking center for the home. Opening the wall between the living room and family room/kitchen allows access to what would have been an under-utilized large living room. Taking the wall down and adding columns between the living room and dining room, creates a stately opening, while allowing for entertaining in a big way! In addition, wider doorways to the dining room and mudroom, allows for light and greater traffic flow.
Arts & Crafts meets Architectural Kitchen in Westwood
This Arts & Crafts style kitchen boasts open views to an expansive deck and newly finished enclosed porch/sunroom/dining area. The walls came down between the kitchen and family room and the cabinetry was ‘pushed’ 2’ into the oversized dining room. The old U-shaped kitchen was never the same. The custom glass front cabinetry, horizontal tile and waterfall countertop are just a few of the details that make this space special. The two high top areas allow for mixing and mingling within both spaces. Wolf and Subzero appliances and ample leathered and polished granite counter space make this a true 'cooks' kitchen. Best of all, a new entry into the living room, provides the perfect flow for entertaining.
Cultured Condo in Newton
The first floor of this refined home is beautifully appointed with a new kitchen layered with stainless steel and marble finishes. We wrapped the wall back to the slider to create a lovely upholstered bench seat and storage. A desk and pantry complete the vignette. Super White quartzite counters, white Shaker cabinets, Thermador and JennAir appliances complete the kitchen. A sleek wine/bar alcove, a laundry room with plenty of storage in textured white cabinets and a custom designed wall of storage houses the TV and art pieces in the den. The artwork and lighting adds modern splashes of color and light. What else could you want?
Serious Cooking in Sudbury
We created a unique ceiling detail around the windows of this kitchen and wrapped the cabinetry around the room to the slider. Multiple workstations allow the cooks in the family to work together in this expansive kitchen. Seating for four makes for casual dining and gathering at the island. Beautiful Ovation cherry cabinetry around the perimeter contrasts with the island’s blue-gray stained maple base with storage. The pop-up mixer station feature satisfies the family baker. Integrated Subzero and Wolf appliances, a dedicated desk area, a coffee station and a large pantry give these clients exactly what they wished for. The natural stone backsplash and crackle glass detail at the rangetop, adds to the tone and mix of the cabinetry.
Charles River View in Boston
Previous clients bought the top two floors of a brownstone but the original layout was awkward. By swapping the existing kitchen with the guest bedroom that had the best river view and reducing the size of the original living room/dining room, we gave the clients their preferred view of the Charles River and a sizable kitchen. Although the square footage is the same, the condo feels much more spacious with the open concept floor plan. Ovation Cabinetry, Subzero and Wolf Appliances, Viatera quartz counters and a ceramic backsplash keep the colors neutral. Pops of color appear in the artwork and adjacent spaces. A bar at the top of the stairs, makes this the perfect space to entertain in Boston. Bring on the July 4th fireworks!
Chef’s Kitchen with a View in Portsmouth, RI
The new renovated kitchen with office addition (upstairs) resides in the former two-car garage with breathtaking views of the dock. European glass hinged cabinets and pantry and a stainless backsplash modernize the Shaker cherry cabinetry which was custom-stained to match the original kitchen, now an entertainment center. The homeowner-chef can prepare gourmet meals with deluxe appliances and plenty of counterspace. A custom 39" single Elkay sink sits centered on the island which is topped with four slabs of 2" concrete counters. The toekicks were raised in this kitchen, for both clients’ comfort. Subzero, Wolf, and Viking Appliances complete the mix, including an induction cooktop, just right of the range.
The original kitchen, reminiscent of a ship's galley, has found new purpose as an entertaining center with a cozy banquette; a bar/coffee station; a 48" Sub-Zero refrigerator for drinks, appetizers and desserts; and a wine captain. The island's concrete countertop features a striking built-in sink.
Hearth & Home in Wayland
The fireplace is still the star in this Wayland project. Repurposed space creates a welcoming kitchen with new Shaker cabinetry painted a warm caramel color. The former dining room opens up to the kitchen with a built-in banquette eating area and a newly created coffee and beverage center area. The underused living room morphed into the new formal dining room with a baby grand piano. Extending the countertop in the kitchen workspace to include a peninsula provides a useful perch for a quiet cup of coffee, or an intimate conversation with the chef. The focal point is the hearth, with its reclaimed barn wood shelf and the wide opening into the family room, allowing everyone to mix, mingle or watch a ball game. Another feature of this transitional kitchen is the beautiful handmade mosaic backsplash above the Wolf range.
Expansive Sudbury Family Kitchen
We removed a U-shaped kitchen and shaped an island to seat 6. This farmhouse style kitchen, open to the family room with a two-tier island, is truly the heart of the home. Inset Shaker-style cabinetry provides plenty of storage and style in this spacious kitchen. Apron front sink and a soft green hand thrown tile looks amazing with the dark leathered countertops. Wicker drawer pullouts, dish storage and an undercounter microwave make serving at the island quick and easy. A closet became the best place for an undercounter beverage refrigerator, and the cabinetry above was outfitted in pantry pullouts. The clients enjoy their Thermador appliances, and use them often to entertain their family and friends.
Mahogany and Maple Custom Kitchen in Sudbury
Sudbury clients wanted to modernize and lighten up the kitchen in their center-hall Colonial house. Within the existing footprint the new kitchen design features custom maple and mahogany wood cabinetry. A six-foot-wide, shallow mahogany pantry provides plenty of storage space for this busy family. By using gloss and matte pale aqua glass tile on the backsplash and frosted glass front cabinets, we created a calm and ethereal family center. Complimentary granite countertops and stainless appliances give this a kitchen a cool appeal while the entire space works in harmony.
Family Entertaining Kitchen in Sudbury
An open floor plan and “U” shaped peninsula make this Sudbury renovation perfect for entertaining family and friends. White cabinetry and Bosch appliances makes a good background to showcase the colorful backsplash tile and walls. We crept into the vaulted area of the breakfast room to make ample storage for pantries, double ovens, a wine tower, a kegerator and surface space for family notes, planning and a TV. Other unique features include the copper farm house sink and bronze drawer pulls.
Transitional New Traditional Modern



