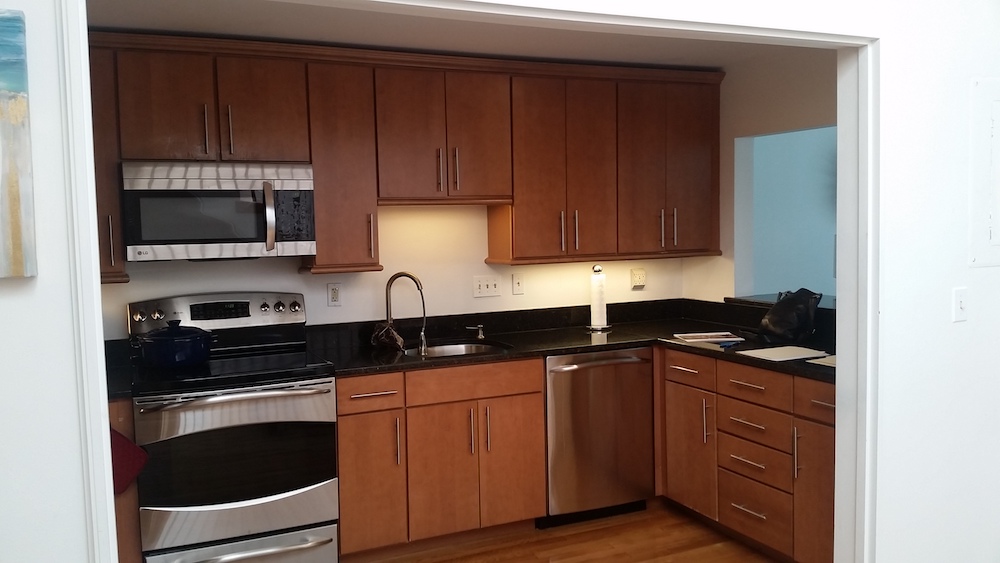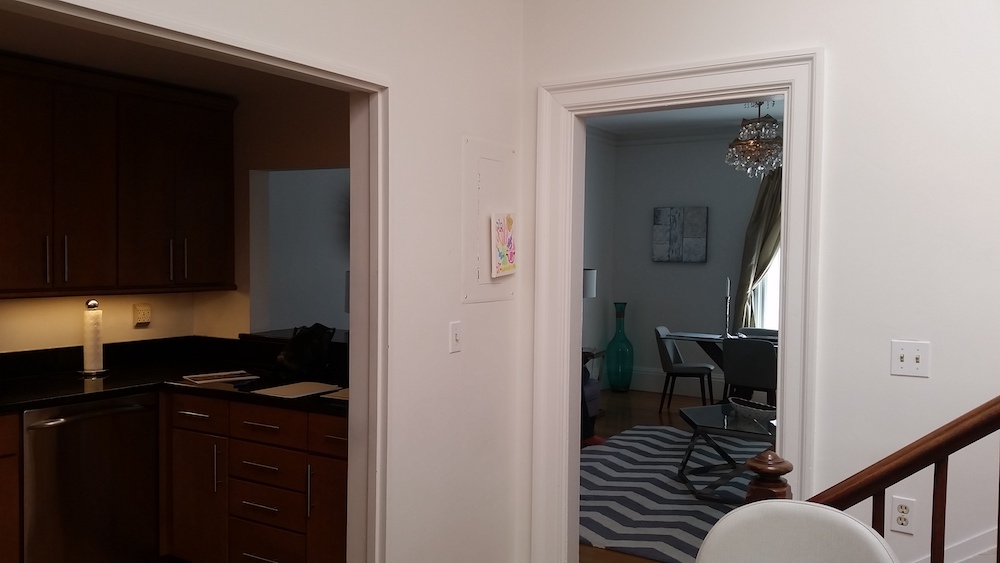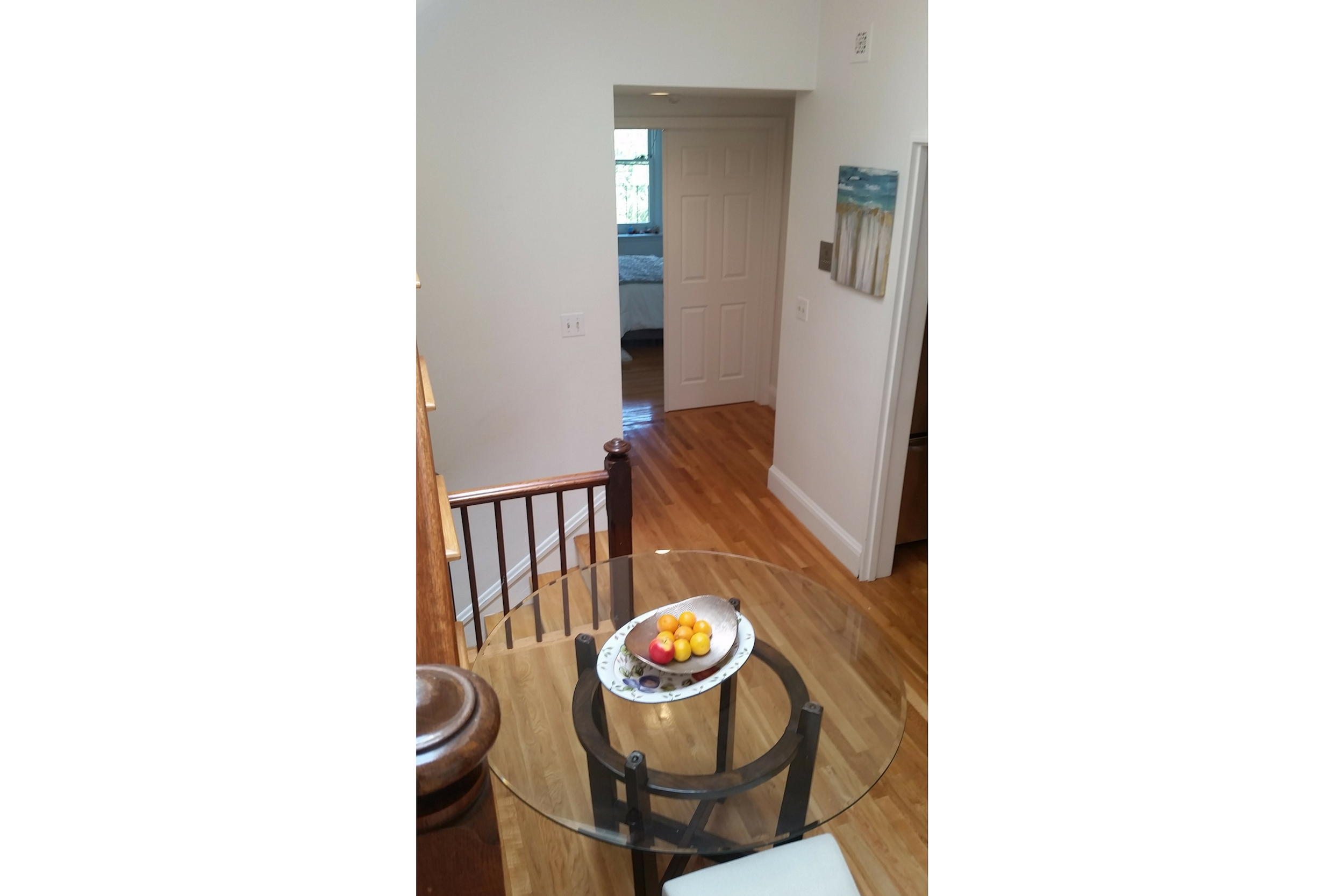AWARD-WINNING “BEACON STREET BROWNSTONE”
Built 1890
Contractor: One Source Construction
Photographer: Greg Premru, Michael Lefebvre
Scroll down to see each phase of the project: Define, Design, Deliver.





Our previous clients bought the top two floors of a Back Bay brownstone with a roof deck, originally built in 1890. The clients asked us to enlarge the kitchen on the main level and to create more storage space in the master bedroom with an en-suite bath on the second level.
The existing kitchen was small, at the top of the stairs, with a wide hallway off the stairs that barely held a café’ table. The combined fireplaced living and dining room faced Beacon Street. A fireplaced (2nd master) bedroom with windows facing the Charles River had more square footage than the existing living/dining area. A large closet separated the bedroom from the kitchen so there was potential space to work with.
Upstairs was a master bedroom with two small closets flanking the entry that didn’t function well and was difficult to furnish.




We all knew that we should take advantage of the Charles River views. KitchenVisions recommended moving the existing kitchen wall toward the Beacon Street living space, creating an office/guest room/den and configuring a new hall closet and pantry area.
We proposed demolishing the walls of the existing bedroom and the closet and made a functionally larger living and dining area with plenty of space for a large sectional and dining table, now facing the river. We removed the wall to the kitchen also adding a peninsula with seating so the clients now have a view of the Charles River. A wine bar was added along the staircase, allowing for even more storage and entertainment space.
Upstairs, built-in storage, topped with counters reaching into the window sill were added to the master bedroom by creating space under the roofline.
A wall was infilled to ‘move’ the king bed’s headboard down toward the windows, allowing us to create bookshelves and to turn a reach in closet into a walk-in closet.

Using the same contractor that we worked with in the clients’ last residence, the magic happened! White semi-custom cabinetry, Viatera quartz countertops, ceramic tile backsplash and new lighting throughout help make the kitchen exquisite. Paneled Subzero refrigeration and Wolf appliances were installed, in keeping with the elegance of the space.
Upstairs, the built-ins include open shelving, hampers, a dressing table and plenty of drawers for accessories and clothes storage.
The contractor also rebuilt the roof deck, which is an amazing space to host a party to view the July 4th concert and fireworks!
Conclusion
By swapping the kitchen/living/dining/closet spaces and reducing the size of the original living room/dining room, we gave the clients their preferred view of the Charles River and a sizable kitchen. Although the square footage is the same, the condo feels much more spacious with the open concept floor plan. The additional storage in the master bedroom has improved their overall living conditions.
Our Client’s Words
“This was our second time using KitchenVisions for renovations of our condos in Boston. Jodi has done an amazing job of combining our goals for the project and the space to present us with different design options. We are always amazed with her creative eye to open space up, but also fulfill all of our needs. Our kitchens, bathrooms, living room, bedrooms have all been not only absolutely beautiful, but also very functional. We are always very pleased with her selections of materials and thoughts on design. Would definitely recommend KitchenVisions!”



