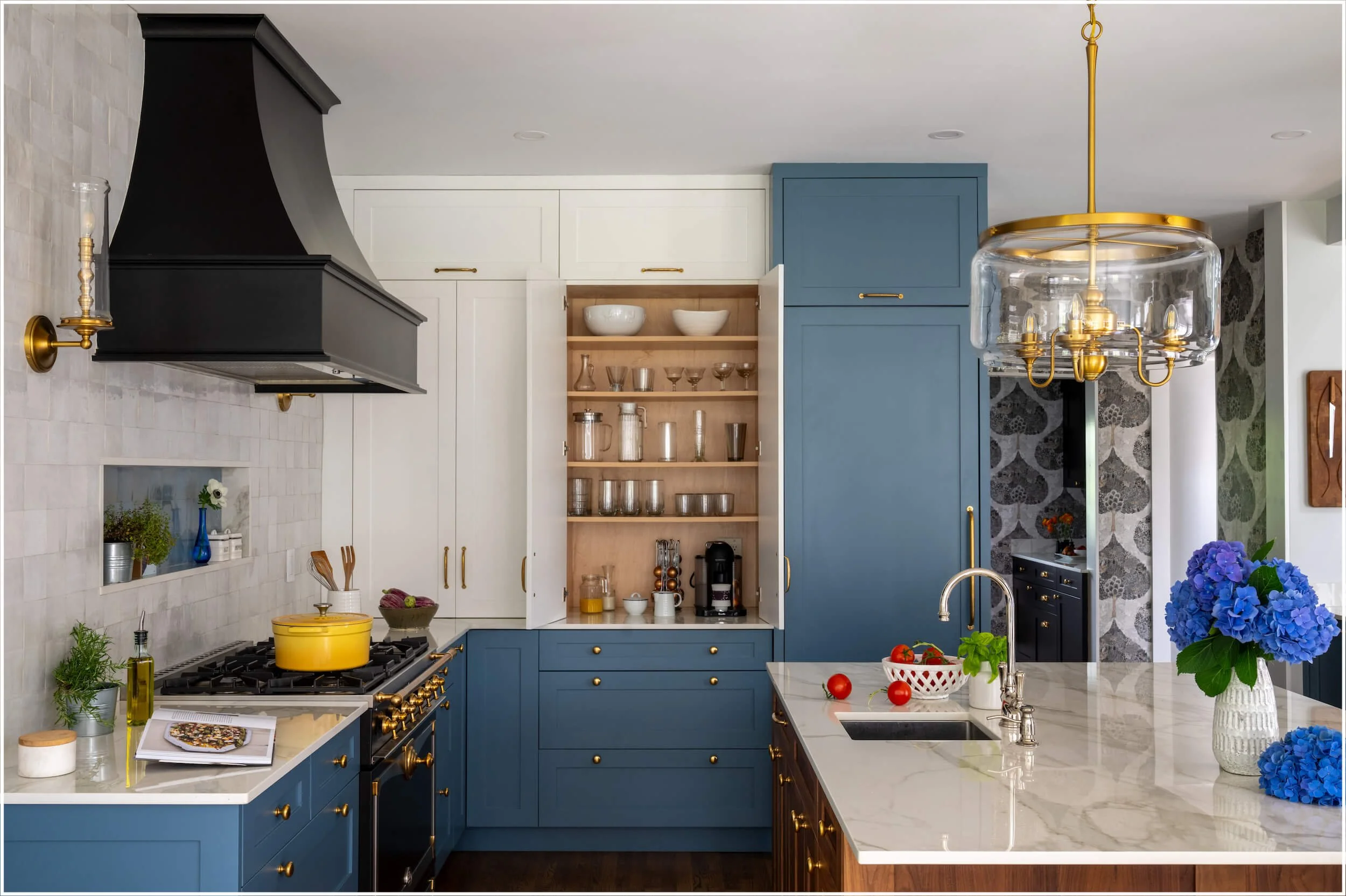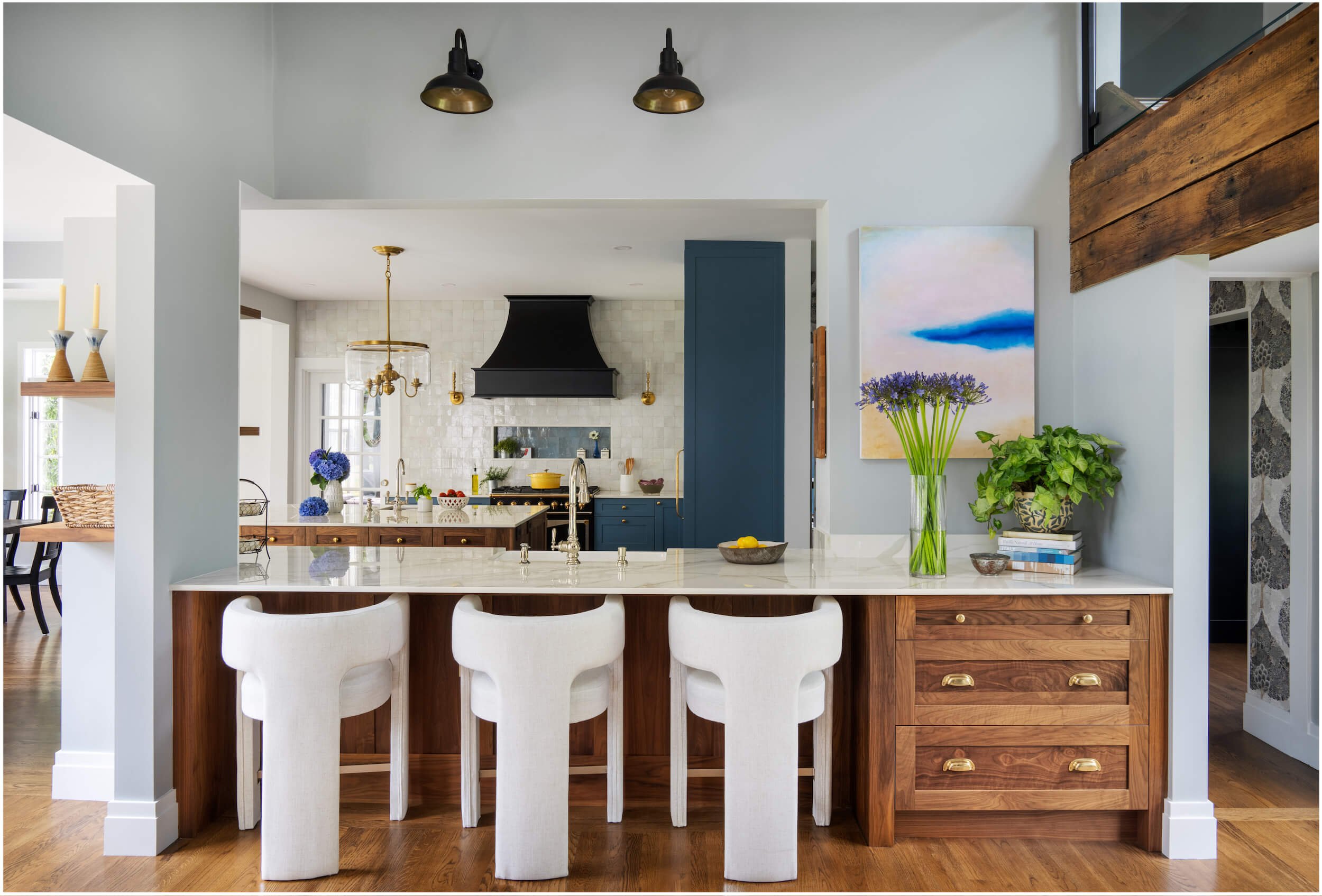Transitional New Traditional Modern
Epicurean Zones in Wayland, MA
Creating separate zones for cooking and cleaning provided the necessary backdrop for new appliances including the La Cornue range. Two under-utilized closets and a rarely used door to the side yard were reimagined as a butler’s pantry and deep beverage center on one side and food storage and an integrated freezer on the other. A new French door separates the kitchen and butler’s pantry from the front hall and gathering rooms.
Builder: Asher Nichols & Craftsmen
Photographer: Sabrina Cole Quinn









