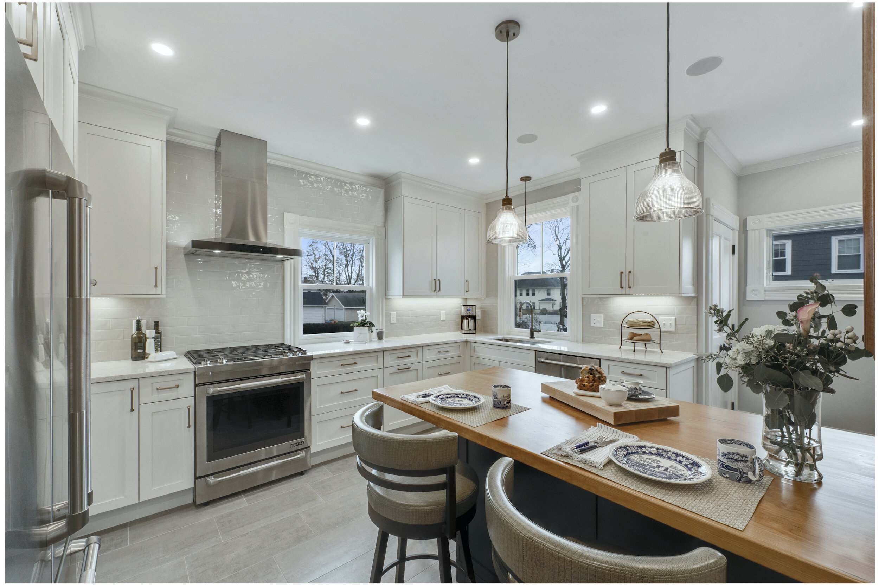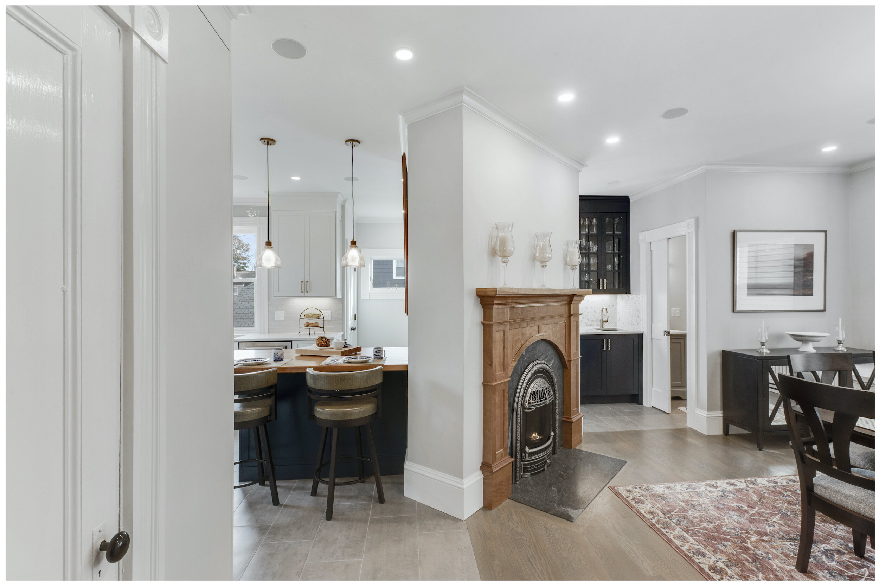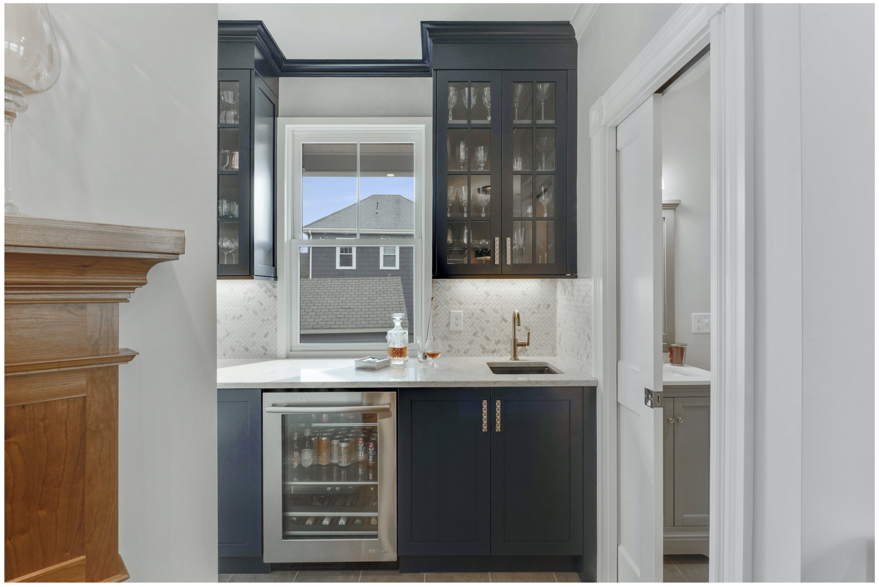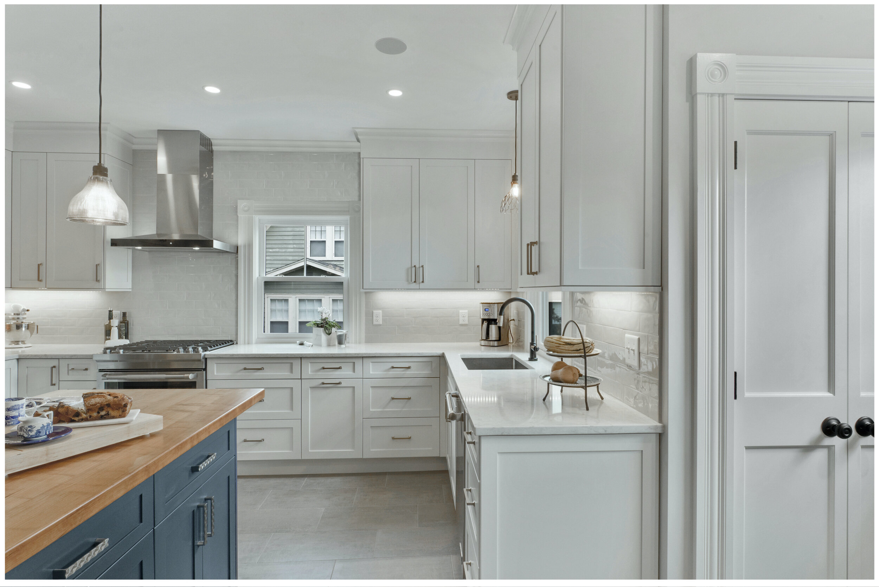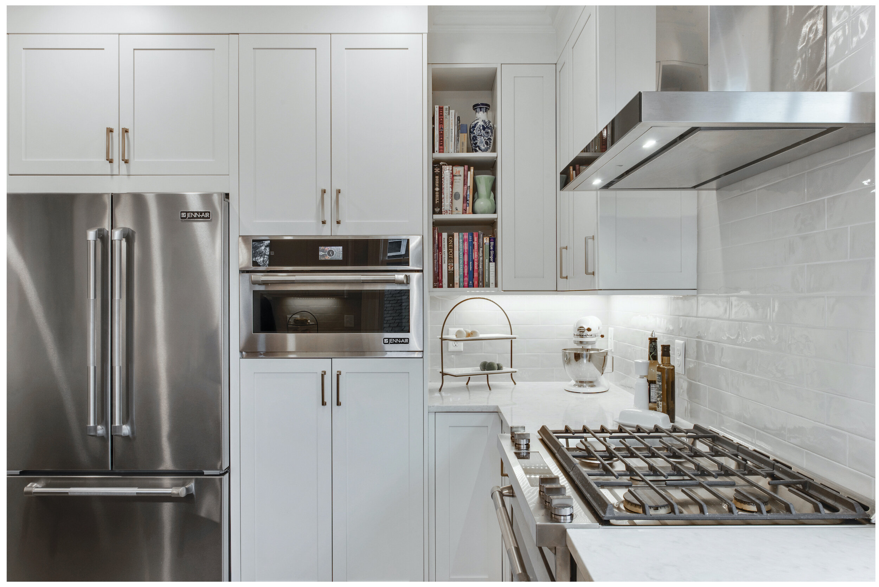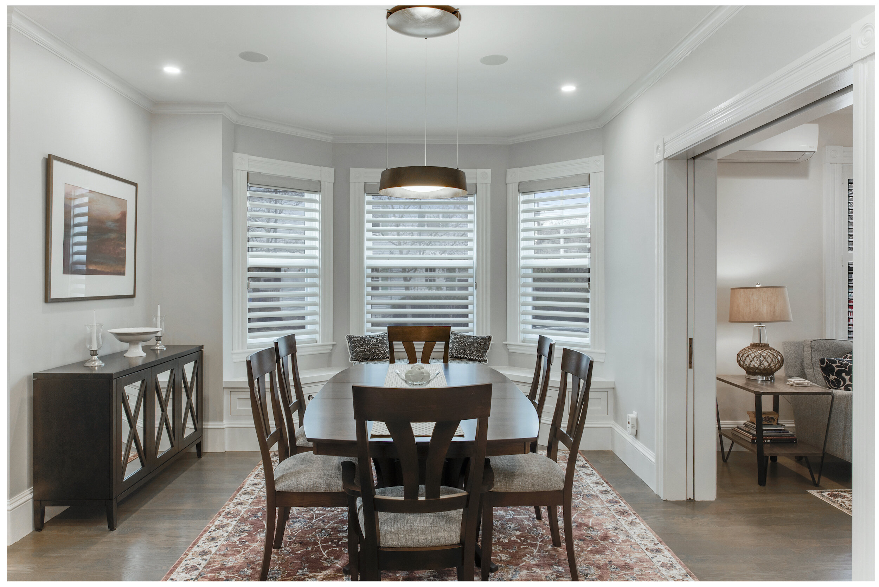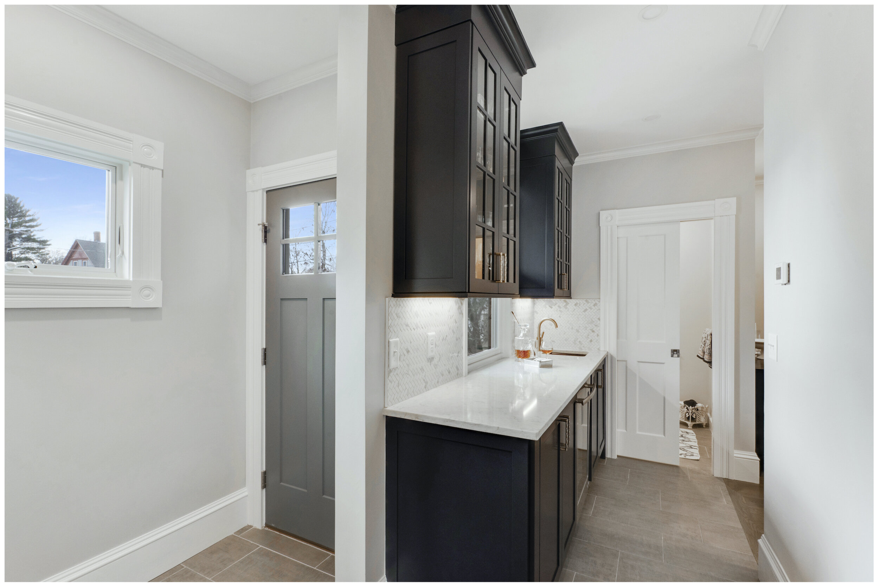Transitional New Traditional Modern
Floating Wall Fireplace Anchors Open Space
A disjointed kitchen and separate rooms made this 1890s home feel dark and dated. Opening all of the walls surrounding a built-in fireplace created a better flow and much better access to the reconfigured U-shaped kitchen. Navy built-in cabinetry and a new bar found it’s space where the original sink was. The back staircase was removed to provide space for a pantry, microwave oven and new refrigerator and usable corner storage. The perimeter countertops are quartz LG Viatera Soprano. A new Jenn-Air range and hood anchor one wall of the kitchen. The main sink was moved to a new location underneath a new window, also shifted. The former door leading to the back hall was removed and the entry widened at the wall leading to the powder room. New ceramic tile was added in the kitchen. A peninsula, cantilevered, off the floating fireplace wall is a functional landing spot, allowing for storage and seating for three. The renovated spaces feel airy and bright, and these clients are ready for entertaining!


