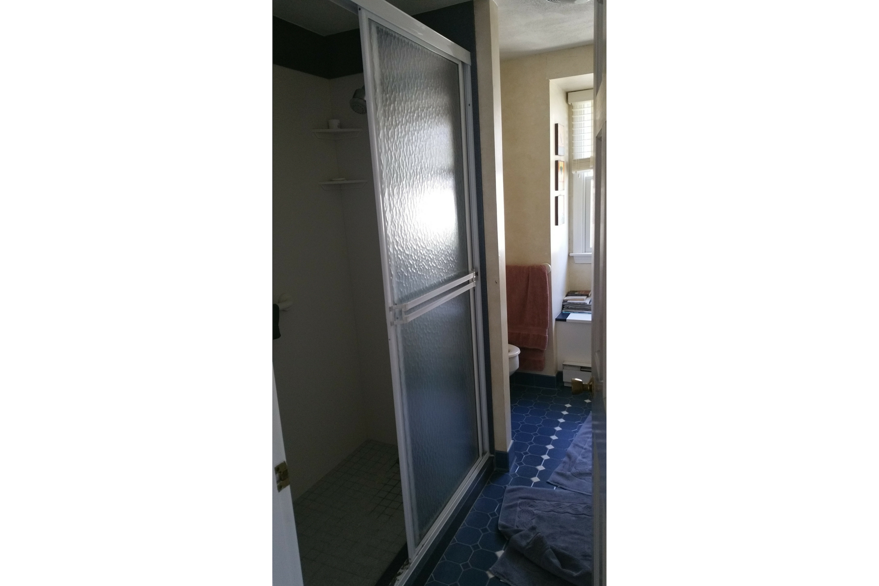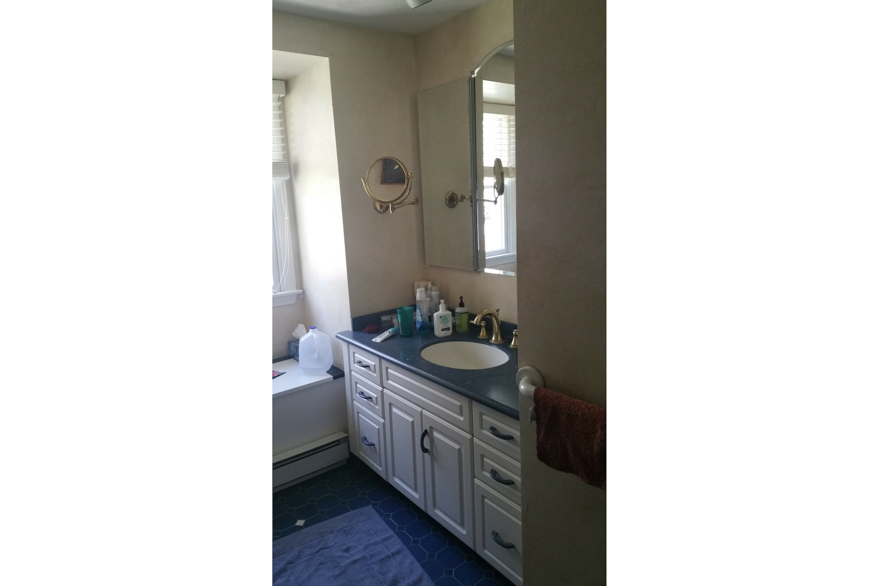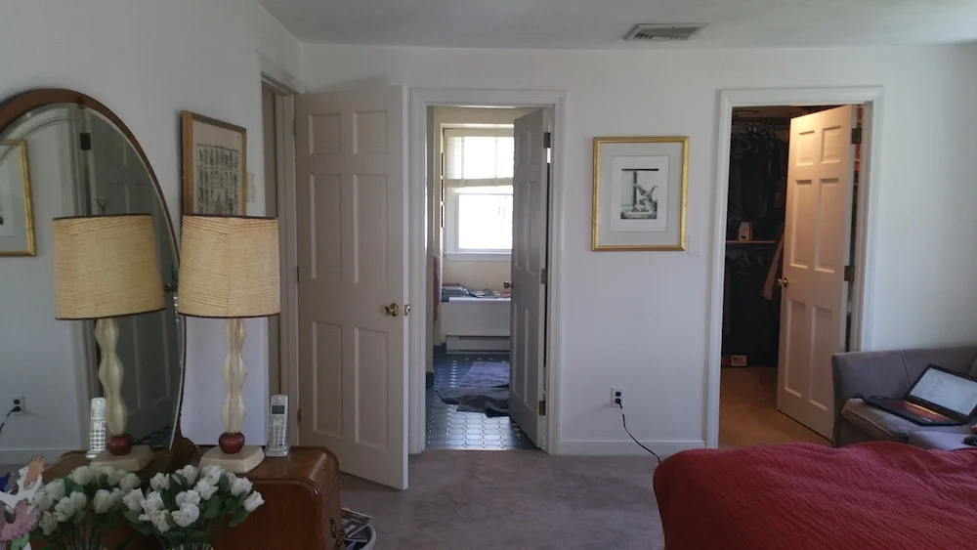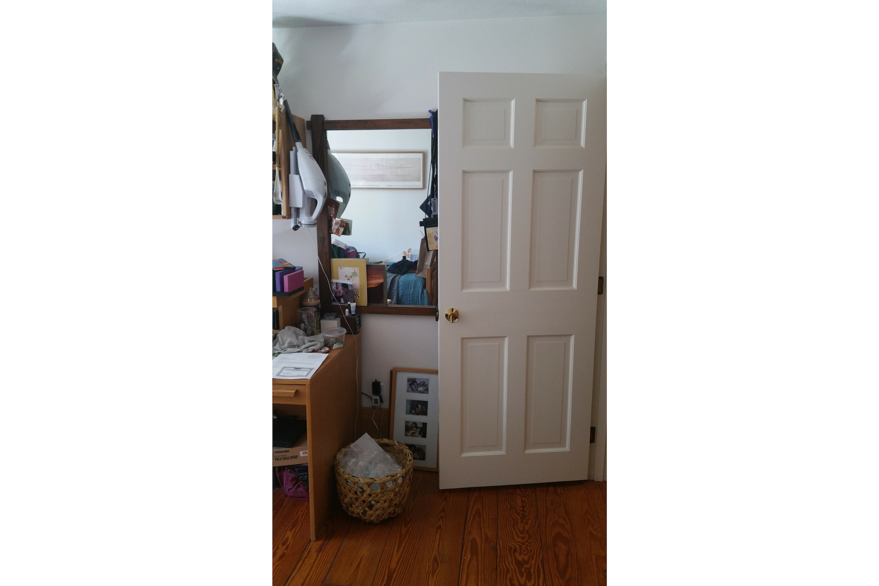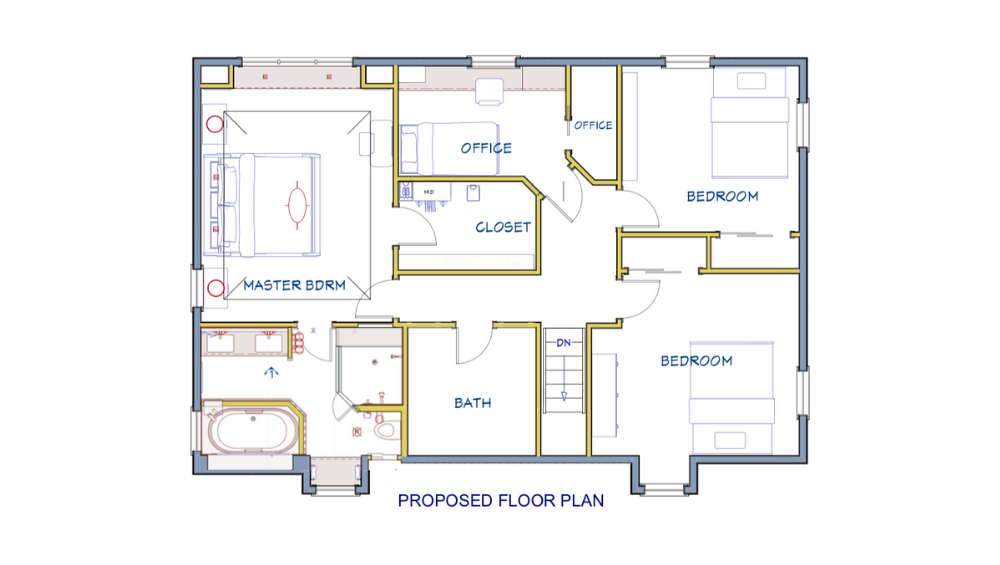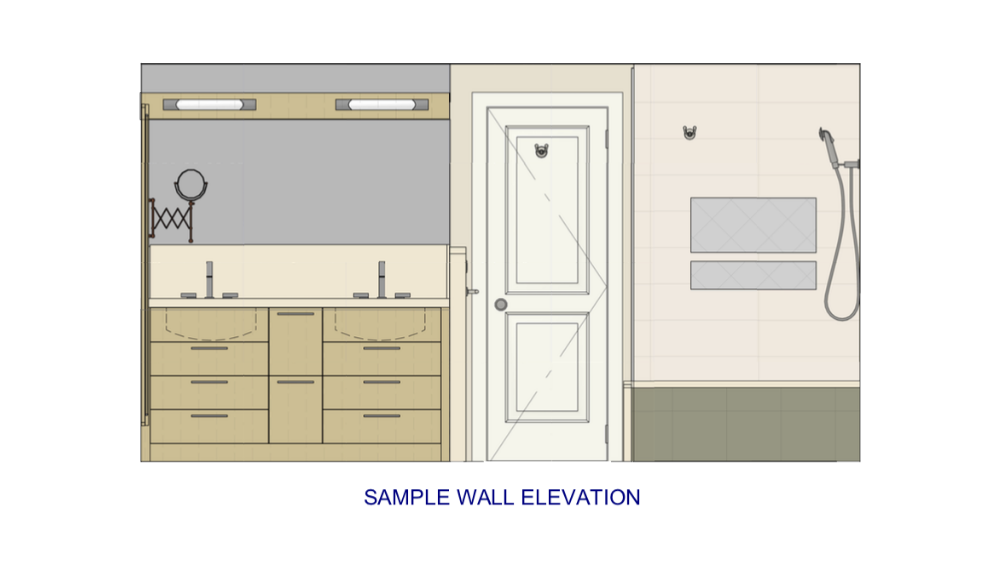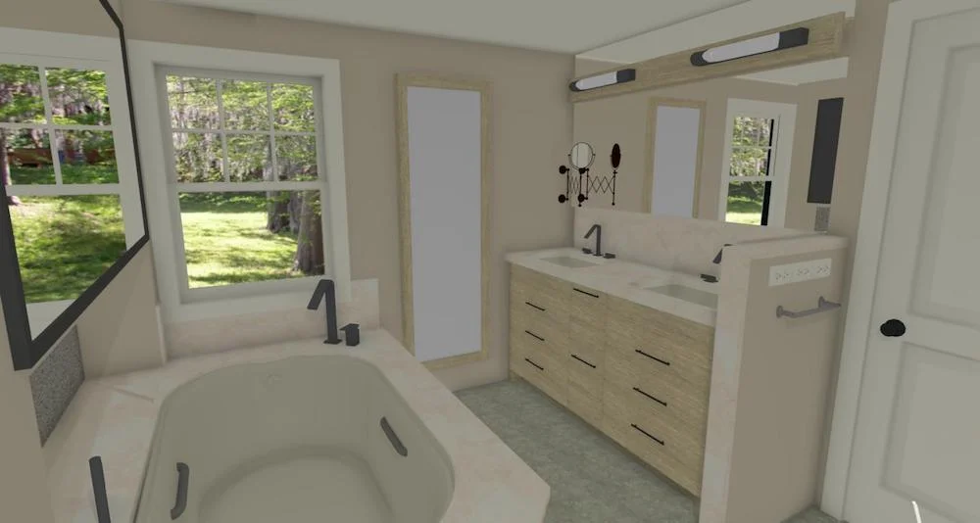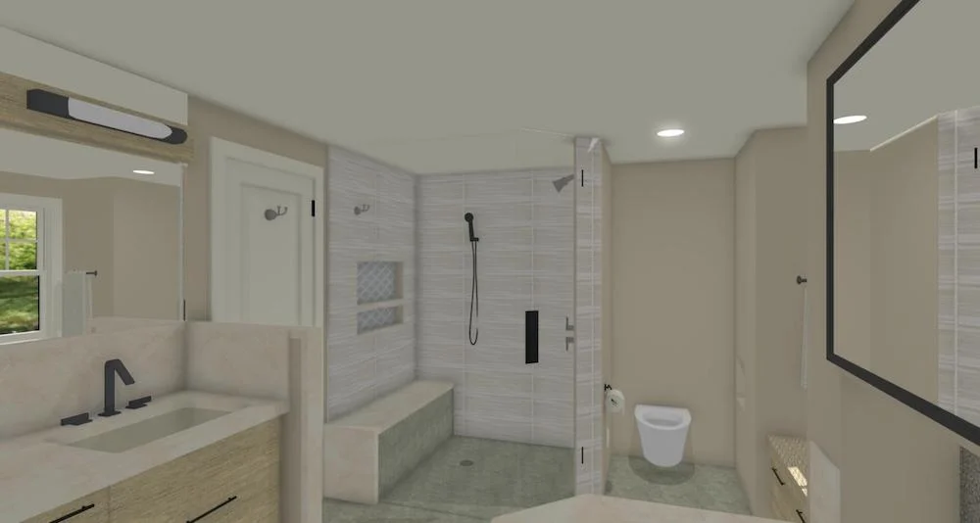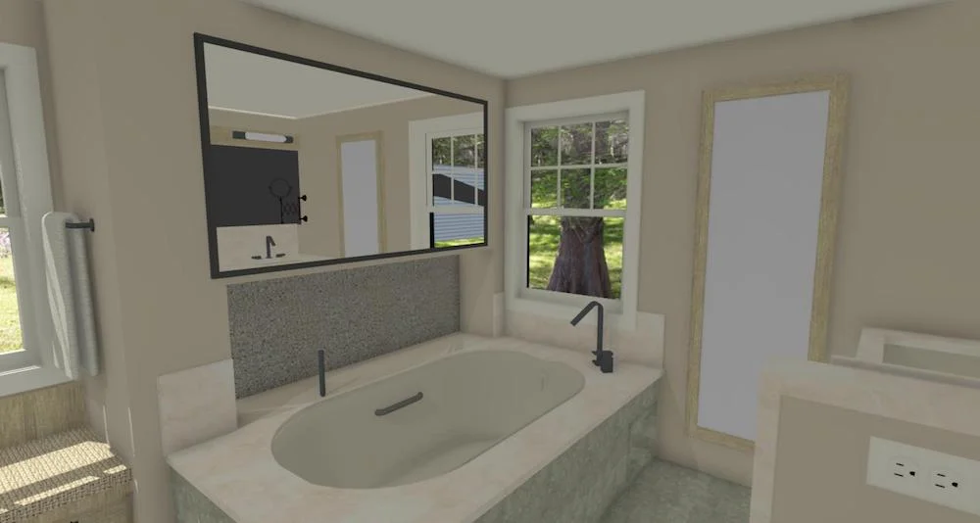UNEXPECTED, INSPIRED BATH IN WAYLAND
Built 1973
A repeat client came to KitchenVisions to renovate their master suite. including an enlarged master bathroom. The upstairs of the Gambrel Colonial in Wayland contained four bedrooms but their children had grown up and were living elsewhere. They wanted to stay in their home but the existing master bathroom and closets didn’t fit their needs. The original bath had a shower stall, single vanity, and toilet. The client desired an undermount soaking tub and a separate spacious steam shower. She asked that we use soothing and natural materials.
Staying within the same footprint, the second-floor space was reconfigured to allow for a luxurious bathroom and enlarged closet.
We proposed to the client that taking an unused adjacent bedroom and dividing the space would create a large walk-in closet and a private home office. Space from another bedroom was “borrowed” to create a closet in the office so that a future homeowner could use the space as a nursery or small bedroom.
To enlarge the master bath, we combined the existing small master bedroom closet and existing bathroom. By extending the space into the Gambrel roofline eaves we were able to design a large tub-deck with storage (without changing the roofline). A larger window by the bathtub was added in what was previously the master closet. An alcove was created for the toilet where the existing dormer window remained as it was.
KitchenVisions worked with the client’s contractor to build a spacious and luxurious master suite. We assisted the client with all of her selections including cabinetry, countertop material, plumbing fixtures, and lighting. We recommended and collaborated with the carpet company, window treatment company and to choose accessories. We also consulted on the bedroom furniture selection.
To satisfy the client’s request for natural, soothing colors, we used calm creams and soft greens and Seagrass Limestone for the flooring tile. The Teak wood veneer cabinetry brings the warmth of a woodland oasis into the space.
Conclusion
The clients are exceptionally happy with the reconfigured and repurposed space on their second floor. The master suite turned out beautifully and functions well. The master bathroom is a tranquil sanctuary.
Our Client’s Words
“KitchenVisions-we are so happy to have found you! Your design sense, expert advice and attention to detail are phenomenal. We are extremely grateful for your creativity, flexibility, reliability and availability. Your passion and aptitude for juggling the many facets of our master suite remodel was remarkable. Your team members’ immediate responses when we (or our contractor or subs) needed answers was greatly appreciated by everyone. We couldn’t be happier with all the work you have done for us and look forward to working with you on more projects in the future.”
Photo Credit: Andy Weigl Photography


