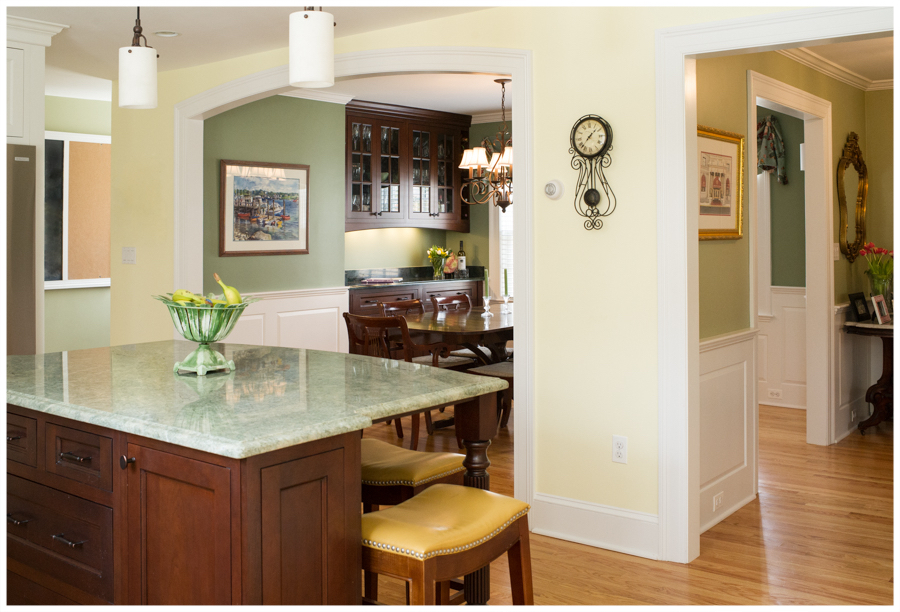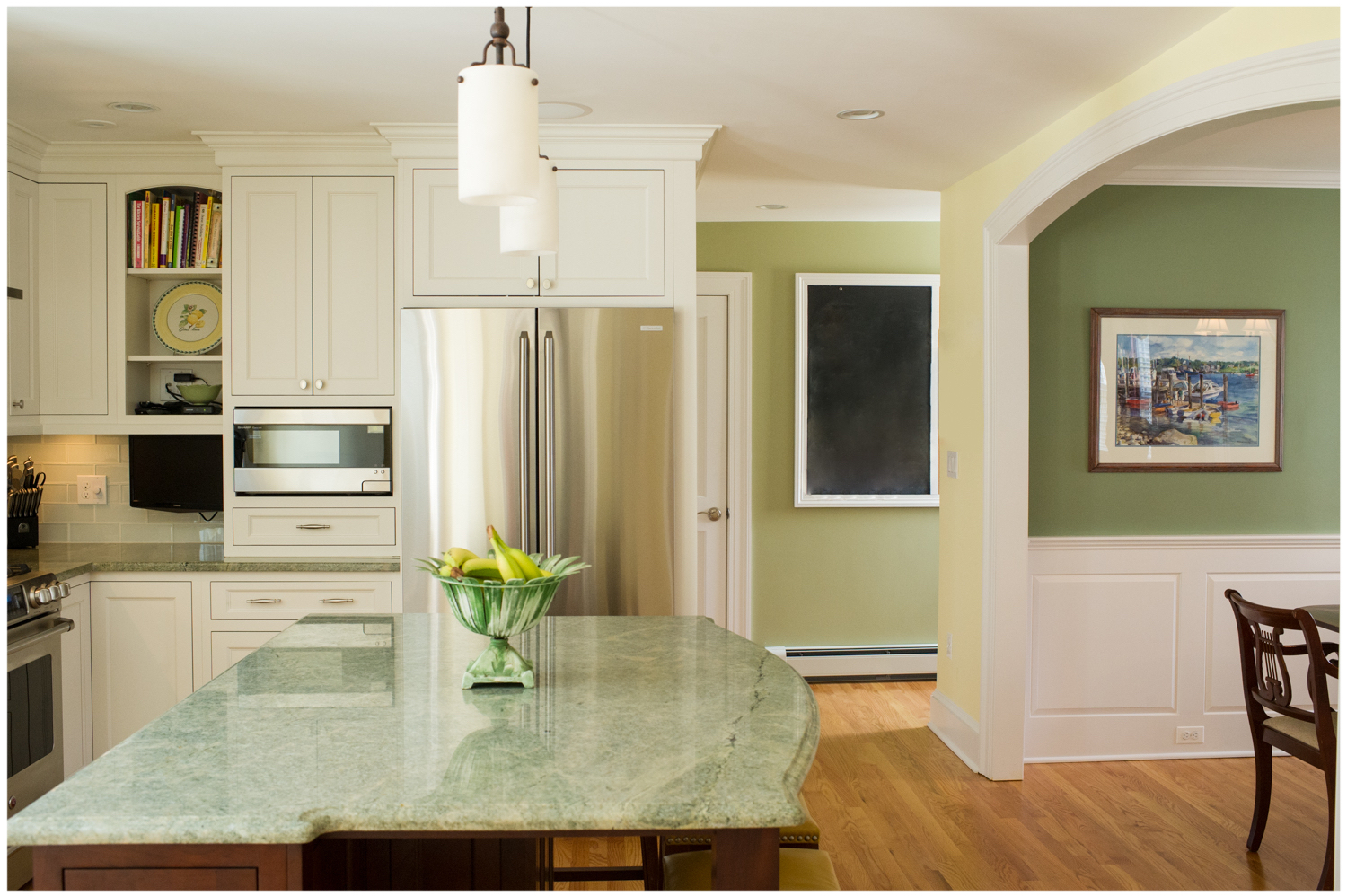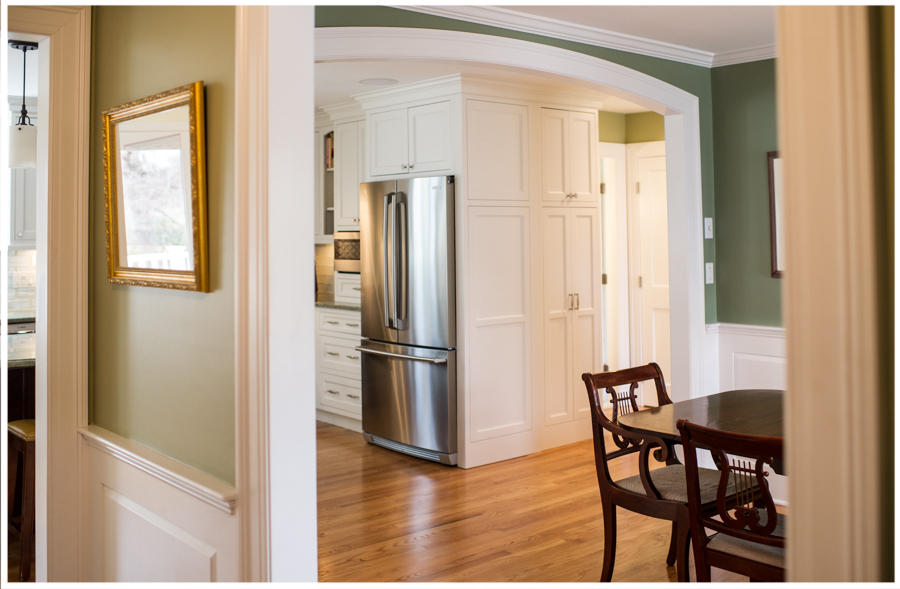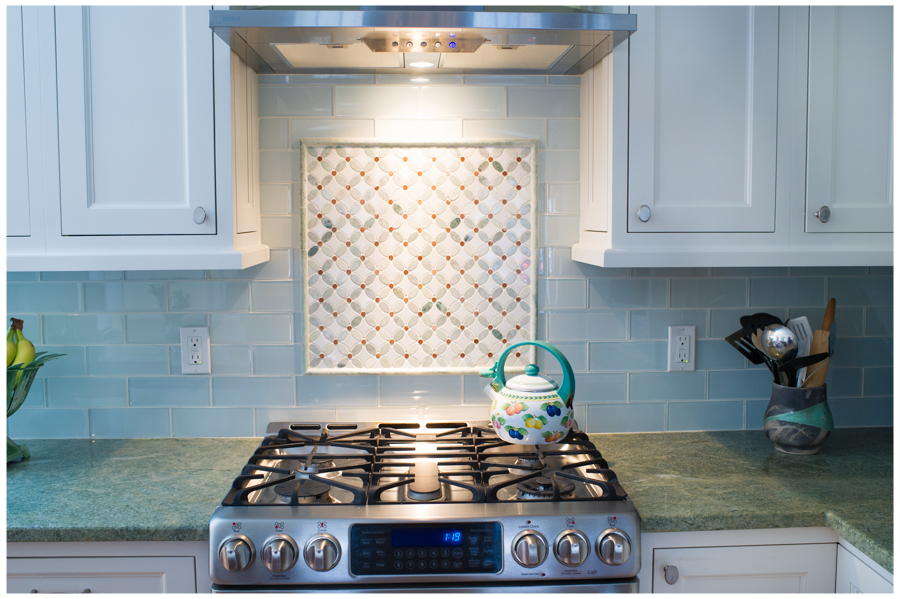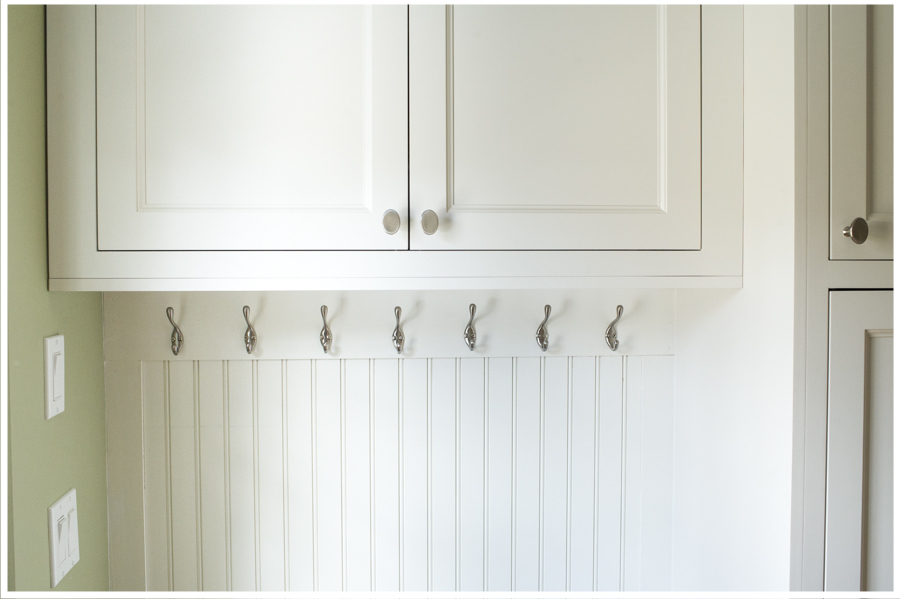Transitional New Traditional Modern
Open Floor Plan in Wellesley
Re-organizing the traffic pattern and creating an open floor plan for a mid-sized Colonial in Wellesley transforms the space from dark and cramped to light and spacious. Swapping the location of the kitchen to the former dining area and moving the formal dining area to where the kitchen was maintains the stately quality of the house. The dining area now has an elegant cased opening to the kitchen and the front foyer. The built-in bar and buffet cabinet that looks as though it has always been there. Taking down the original wall to the back hall creates access to the backyard with a glass door and more square footage in the new kitchen. The remodel included designing a new back hall with mudroom storage and access to the side entrance.


