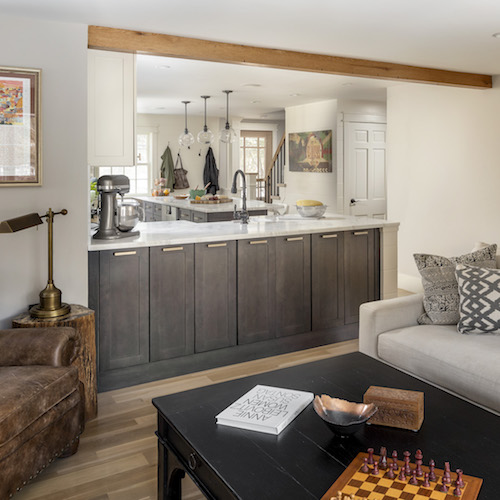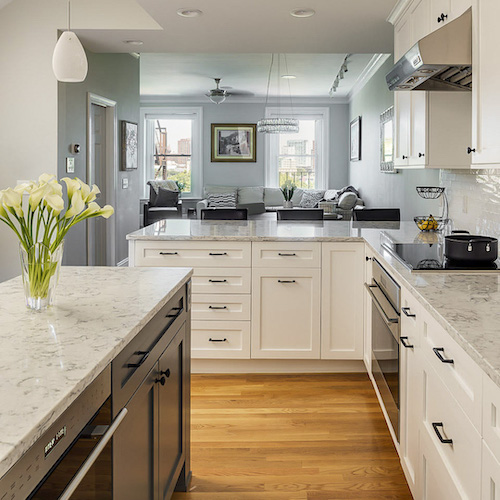Open Concept Trend Update
Recently The Boston Globe reported that the ‘open concept’ floor plan trend may be over. The KitchenVisions team does not agree, especially when it comes to renovating older homes with a maze of smaller rooms. It often makes sense to take down some walls and create larger living spaces.
Totally open concept floor plans have some drawbacks and they are definitely not for every homeowner. Frankly, it depends on your lifestyle and, ahem, attention to order, AKA decluttering. When walls come down between rooms, you might lose closets, or a whole wall of cabinetry. If the storage needs cannot be relocated, you can add a half-wall between rooms. Seeing ‘through’ a space with windows on both sides of a half-wall can expand the horizon line, while brightening up areas that might be dark due to window placement and lack of natural light.
Open floor plans are great for entertaining and work well for empty nesters. They are a wonderful way to reconfigure spaces to take advantage of a wonderful view. We recently designed a Boston condo so that the kitchen, dining and living area all flow into one another to afford a great view of the Charles River. Who wouldn’t want that view from all vantage points? Fortunately, there is another room behind the kitchen that is used as a more ‘private’ office/den/TV/guest room, yet connected with a glass door.
In New England we see many front to back living rooms….are they being used? Perhaps opening them up and allowing them to become a combination dining room/sitting room will allow you to extend the table when needed for big family holidays. Then the wall can come down between the smaller dining room & kitchen, allowing for a brighter, more expansive kitchen, even creating an open island or peninsula.
Often if we can design a floor plan where there are some closed off spaces, we will incorporate that into the overall scheme. Built-in storage also can help a lot with open concept spaces because as the homeowners point out in The Boston Globe story, with all the stuff we own, it’s necessary to have some place to put things out of sight.
We are big proponents of pocket doors, barn doors and other sliding partitions like Nanawall™ systems and similar companies. Don’t want to see the mess in the kitchen when entertaining? Movable walls might be just the answer.
Pocket doors serve another purpose, though. A normal door that swings 90 degrees or more needs space to clear. That can prevent furniture, cabinetry or appliance placement in some cases. There are smaller French doors (think of a side-by-side refrigerator), too, but pocket doors disappear completely inside of the wall. Pocket doors can be fabulous space optimizers and work well for many purposes (closets, bathrooms, or separating rooms). We also need to determine if these work in a plan, however….a pocket door system will not accept a light switch or an outlet.
Some clients have loved open floor plans when their children were young but do want more privacy and separation as they grow into teens. Just as it is possible to remove walls, it may be possible to add walls. But you want to do it thoughtfully and not interrupt the flow of the spaces and how they connect. A professional designer can help reconfigure the space you have. We do it all the time!



